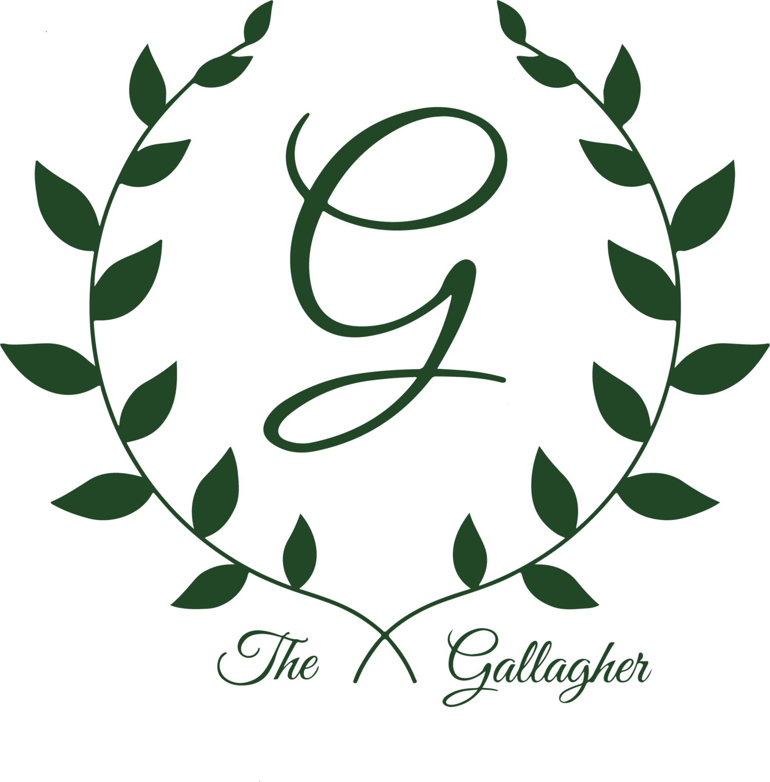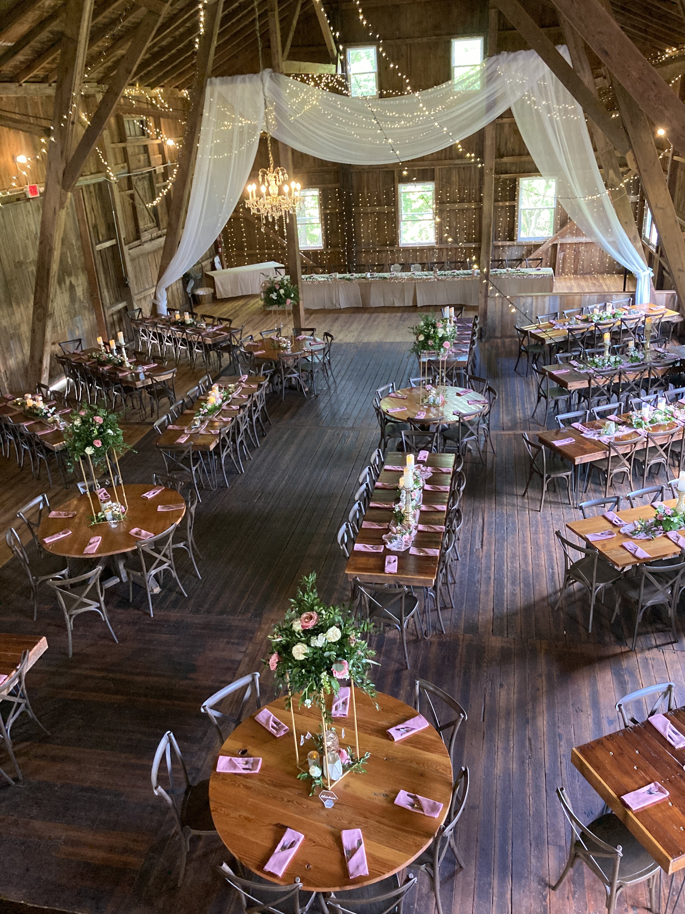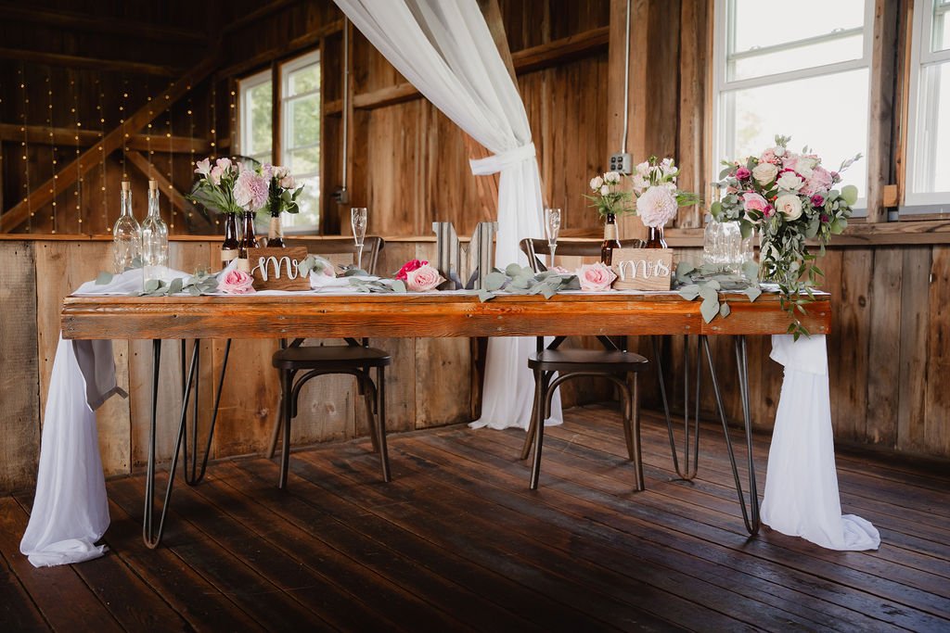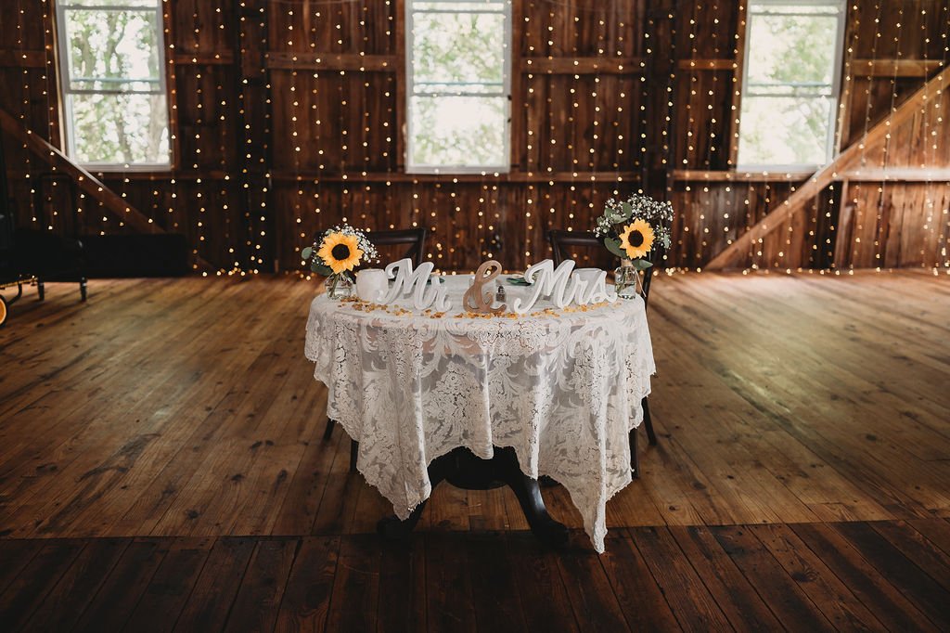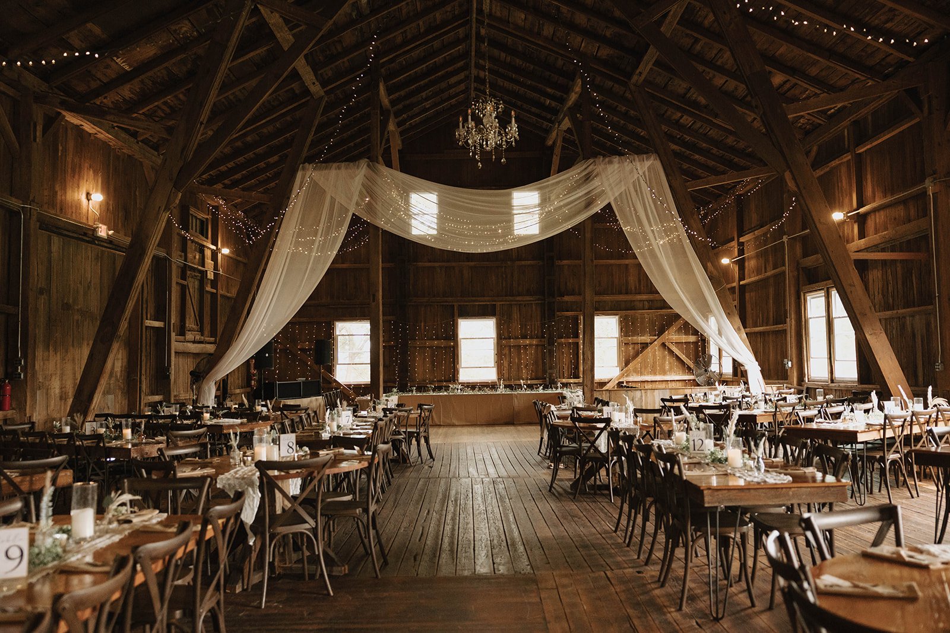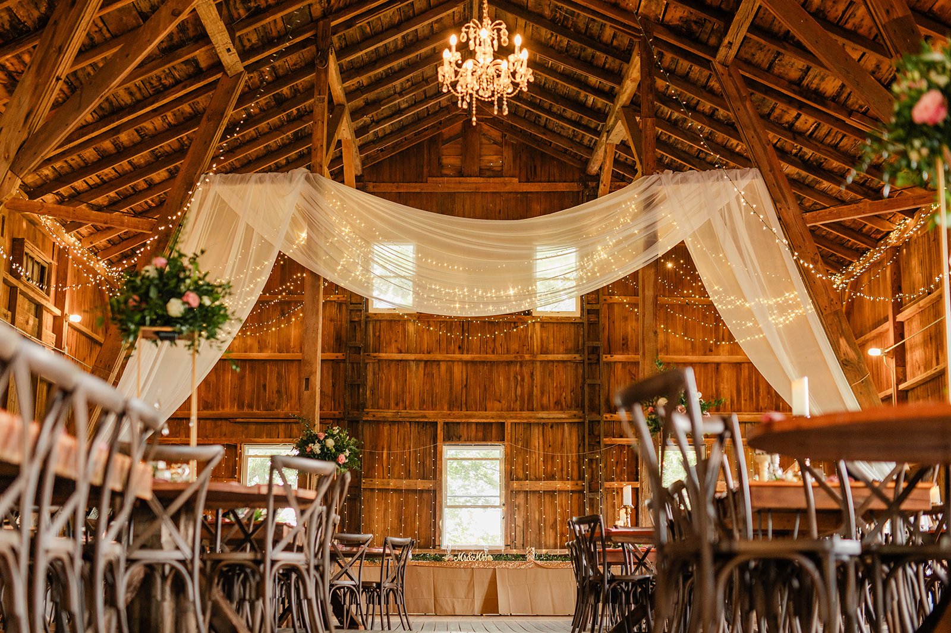Seating Charts
We have 18 handmade rectangle tables and 5 round tables.
Rectangles are varying sizes, but are mostly 108”. Though some are as long as 120’. Width varies between 32 and 34”
Rectangles comfortably seat 6-10 guests. If you have 10 guests per table there will be guests at the end of each table (this is still spacious and looks nice!).
Rounds are 60’ rounds
Rounds seat between 4 and 8 guests. 6 seats best!
When you look at the charts below for moveable space in the barn, I prefer a 3 row chart to a 4 row if possible.
If you are doing a sweetheart table we can either use a 36’ round or a 72’ rectangle.
For a head table, this usually comes down at the end of dinner, unless you do an L shaped head table in the corner or a kings and queens table in the center. Head tables can either be on the dance floor (they are taken down before dancing begins) or directly in front of dance floor. On the dance floor is a good space saving tactic
I recommend avoiding having to seat guests under the loft area. It is hotter under there in the summer and that space is nice for appetizers, buffet line, dessert, guest book, seating chart, memory table, etc. etc. If needed you can add rectangle tables under the loft to any of the below seating charts. 2 tables definitely still works fine. I highly recommend not having more than 4 guest tables under the loft!
We provide lace runners for all tables.
In charts below purple indicates head table/sweetheart table (this is a circle in every picture, but can be either a rectangle or round sweetheart)
Delete tables as needed based on guest list
Do not hesitate to reach out if you are planning and confused or have an idea in mind that you do not see below! We love trying new things!
Scroll to very bottom to see photos of full barn setups
135 or Fewer guests
3 Row Chart: Head in front of Dance Floor
3 Row Chart: L Shaped Head
3 row chart: Corner Sweetheart
155 or fewer guests
3 row chart: Center Sweetheart
4 row chart: L Shaped Head
Kings and Queens table Chart
175 or fewer guests
4 Row Chart: Sweetheart Corner
4 Row Chart: Head in front of Dance Floor
185 or fewer guests
4 Row Chart: Head on Dance Floor
4 Row Chart: Sweetheart Center
250 guests or fewer
Also look at options above. Depending on wedding size, you may be able to use one of the above layouts or add a few tables under the loft to seat all guests.
I recommend adding only 1 or 2 tables under the loft. If you need to add more than 4 to seat all guests please reach out to discuss options.
4 Row Chart: Head on Dance Floor
Photos
3 Row Setup: Sweetheart Corner
138 seat
3 Row Setup: L Shaped Head
130 seats
3 Row Setup: Head in Front
126 seats plus head table
3 Row Setup: Head on Dancefloor
148 seats plus head table
Kings and Queens Setup
154 seats
4 Row Setup: Head on Dancefloor
182 plus head table
4 Row Setup: Sweetheart Corner
174 seated
4 Row Setup: Sweetheart Center
184 seated
72” Rectangle Sweetheart in Corner
Photo: Jillian Barrile Photography
Head table on dance floor
Photo: Rachel Maloney Photography
72” Rectangle Sweetheart in Center
Photo: Matt Weinberg Photography
L Shaped Head Table
Photo: Erin Doty Photography
36” Round Sweetheart in corner
Photo: SMW Photography
Kings and Queens Table
Photo: Steph J Photography
36” Round Sweetheart in center
Photo: Rhiannon Martin Photography
4 Row Setup: View from Dancefloor
Photo: Brittany Ford Photography
Kings and Queens: View from Dancefloor
Photo: Garrett Maynard Photography
3 Row Setup
Photo: Alyissa Landri Photography
3 Row Setup
Photo: Matt Weinberg Photography
3 row setup
Photo: Michelle Ann Photography
Kings and Queens
Photo: Steph J Photography
4 Row Setup
Photo: Rhiannon Martin Photography
3 Row Setup
Photo: Jillian Barrile Photography
3 Row Setup
Photo: RocketLens Photography
4 Row Setup
Photo: Rachel Maloney Photography
L Shaped Head
Photo: Erin Doty Photography
4 Row Setup
Photo: Kaitlyn Frank Photography
4 Row Setup
Photo: Cassi V Photography
Kings and Queens
Photo: Garrett Maynard Photography
4 Row Setup
Photo: Brittany Ford Photography
